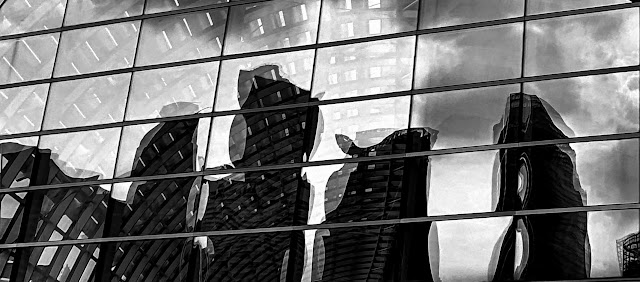DEFECTS : Hacking Ground Floors of Conservation Buildings
This blog entry is more for conservation building and buildings built before 1965 particularly of smaller size shophouse and single floor residential structure.This is because building like these commonly use strip foundations and mass (or plain) concrete floor on ground level.
This type of construction existed when concrete technology was still regarded as high technology where reading diagrams, bending bars to their specifications and making form works was a new behavior. The floor slab therefore skipped the high technology and instead resorted to thick pouring (at least 300mm) of plain concrete without reinforcement bars.
Found in this YouTube video is actual brick pier strip foundation:
picture lifted from video (c) Dr Sushil Kumar
When concrete is not reinforced with bars, it means the material lack elasticity in behavior. Concrete as a material is like a hard rock. It is therefore good in compression but will crack as a slab endures a point loads are applied to the slab that cause the slab to shear or deform. It is the reinforcement bars that help the slab to "bounce back" or give it an "elastic" behavior.
The slab with no reinforcement meant that the concept of tying the concrete to the strip foundation wall was not apparent as well.
Modernization of the building sometimes requires installation of more sanitary and eletrical pipes. Without much thought, architects and builders simply create a trench to install a new sanitary pipe.
Over time, the patch work after the trench work is done may cause the slab cave-in owing to unlike concrete mix and compaction. Excavation itself upsets the subterranean balance.
You would have noticed in our opening picture for this blog entry, there was no reinforcement bars in the demolished slab.This was a conservation shop house built before 1945.
If one day, you were to buy an old building and find the floor having an uneven level, this is probably the cause of it. To rectify this defect, the entire slab has to be replaced, the problem is that this slab rest on the earth, removal of the slab will upset not just the balance of the earth but also the earth in the shophouse next door. removal of the slab may also cause movement to the strip footing.
If you are fortunate that your slab is a reinforced concrete, it is still a bad idea to make a trench because you can never repair the waterproof membrane between the concrete and earth unless this slab does not touch the earth at all thereby no capillary attraction.
So where are the likely residential areas that have this type slab other than shophouses?
Most likely:
- Single storey Serangoon Gardens
- Single storey Sembawang
- Single storey Thomson
- Single storey Jalan Kayu
- Single storey Yio Chu Kang








Comments
Post a Comment