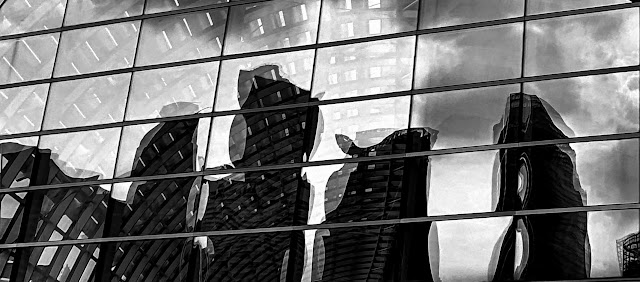How COVID will affect Architecture - Facade & Ventilation
There must be more we can do other than cross ventilation, allocating seats for work from home and acoustic privacy panels or backdrops of a nicer video conference.
We need to address:
FACADE
VENTILATION
----------------------
FACADE
Architects have been design building to filter out ultra violet light, and minimize the heat impact in summer conditions and allowing the heat in during winter conditions. It is now becoming clear that ultra violet light could cleanse the interior thus asking for a facade system to allow the sunlight in temporarily to disinfect naturally. In the case of Singapore, end user keep demanding for a cooler climate to live in which will influence the feasibility of 3 skins of facade:
Wall + Insulation + Shading + even more shading
Fortunately, Singapore is summer everyday with rain during it's 2 winters that occurs in the mid year and year end. The sun is bias north half a year and bias south the other half of the years depending on the solstice. Perhaps during mid day at lunch time , the facade could open up to allow the sun in.
The are other technology that can allows some uv light to flow through concrete walls by the usage of glass optic fiber embedded in the concrete. Perhaps momentary passage of UV can allow cleansing of viruses
PROTOTYPE BY LiTraCon
conceptual diagram shows how light penetrates concrete
VENTILATION
Walls also need to intensify cross ventilation. Old technology will make a come back with a twist.
The prevalent use of air condition will inevitability require breeze block to have an option not to breathe. This can be solve simply.
By allowing a sliding door to seal over the air passage of the breeze block, now you can air condition the space as well ! A modest solution without rocket science.
VENTILATION
There are also other concepts of breathing wall brewing in the horizon
Breathing wall that filters off toxins by CarmenTrudell
Mechanical Ventilation like fans and air conditioning requires more sensitive design,. Uneven discharge of chilled air can cause stress to body parts. Usually back and neck pain
 Longer desk hours at home means domestic air conditioning blowing chilled air on uneven places of the body thereby causing neck and back pain. With the popularity of using sound recording for multimedia and video conferencing, noise becomes an appropriate measure for fan coil unit. However,we want regular air change, hence, an air extractor on timer is required.
Longer desk hours at home means domestic air conditioning blowing chilled air on uneven places of the body thereby causing neck and back pain. With the popularity of using sound recording for multimedia and video conferencing, noise becomes an appropriate measure for fan coil unit. However,we want regular air change, hence, an air extractor on timer is required.Air flow dampers are nothing new. It has been a common thing in sound recording studios.
picture taken from Gear Slut
If you use a cassette air conditioning system there are some that has an air intake duct.
image by Toshibah
Enabling the air intake duct means yo can have air change, or forced ventilation.
Inf you use wall mounted fan coil unit then perhaps a window extractor on a timer can help air change.

dont for get to do an external flap the will reduce cool air leak and prevents rainwater entering!
Wall extraction fan can also be ducted. This extraction fan can be on a timer.
This type of ducted extractor system uses a fan that looks more like this:
The
current COVID pandemic reveals that countries with 4 season have houses
that are designed to keep the heat in thereby unable to displace heat
during the summer.

In cooler climates bottom hinged windows swinging inwards invites warm air entering the house. Perhaps for tropical buildings bottom hinged windows should swing outwards allowing warm air to be displaced. This then makes sense for a window to swing either way in relation for the changing climates.


These are windows that slide horizontally and are mounted closer to the floor. It was meant for horse stable wall so that the horse can stay indoor, ventilated at the body level.
In conclusion we need to look at buildings that breathe better and cleanse with natural UV.
















Comments
Post a Comment