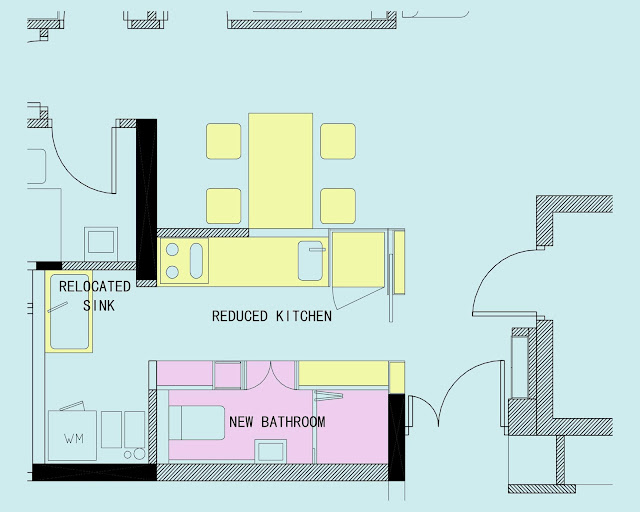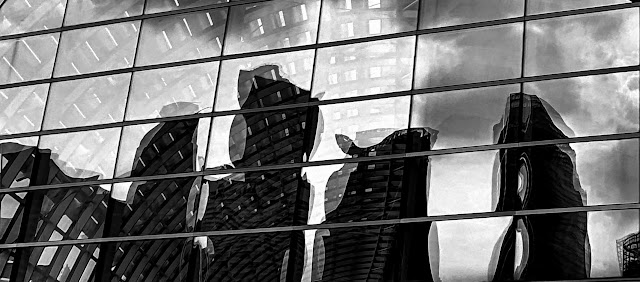How COVID will affect Architecture - Pandemic Capable Residential Layout
What if the pandemic got worse ? What if we found a vaccine for COVD but there are other pandemic emerging every now and then?
Wouldn't home users begin to ask for a clean room style layout for their homes?
Let us make this an exercise of what can happen if we ventured into idealized home layout.
In the clean room manufacturing plant, the production staff requires to be free from dirty before entering the place of production. Commonly a wash of hands, wearing the work wear that minimizes the spread of dirty from the persons body, an air shower to remove whatever residue on the person before entering the production space and a cover material for the shoes worn. This way, the reduction of unwanted dirty is most effectively removed.
Clean room environment means no external dirt or human hair an minimized skin flaking is present inside the production space. More about the clean room and entry procedure are described here
air shower after being cloaked by the work gown before entering production spaces.
if we notated the itinerary for entering the clean room, it would be the sequence
In comparison to a regular home we would have an itinerary like this:
the whole purpose of having a clean room style is to prevent external dirt & virus from entering the living spaces.
An interesting video account of a Chinese family that resided in Malaysia collecting their daughter who returned from Australia because of the COVID pandemic. It shows a process of how their daughter was in self imposed quarantine. she moved to the master because that was the only room with an attached bath. Watch the clip !
There was a capsule hotel in Japan that tries to minimize external dirt into their hotel.
The guest basically checks in their shoes into a secure locker bringing the luggage to the elevator that brings them to a locker and bathroom for cleansing. All their belonging stays in the locker where the bath is taking only small items for sleep. The guest all were a super comfortable sleepwear only for dwelling in the capsule and fabric slippers. Capsule hotels are constantly damaged by people wearing jewellery and watches. Dirt is brought in by various shoes and all sort of insects emerge from the luggage. Hence, this was the response to the design. A defense against external dirt and damage.
This is the entrance where your shoes are removed and you change to slippers
At the reception you deposit your shoes into a locker.
after checking in you take the elevator that will land into the bathroom level. Different gender take different lift cars so they emerge on different level bathroom which are gender specific.
This is the locker space that you deposit your luggage, bathe and change to the sleepwear
Showers, some place in there is also a hot tub (ofuromas)
sleepwear that your pickup and wear before entering the capsule levels. (They are sized SMLXL)
everyone is dressed the same in the capsule.
If we were to simplify that itinerary this would roughly be:
Using this idea we can then adjust it for a home:
Taking into consideration that if a family member was quarantined, the person has to enter the house, be washed, wear a clean set of clothes and get to their bedroom with an attached bath.The attached bath is essential so that the quarantined person does not amble into the rest of the house.
The question is can we achieve this on an existing HDB BTO flat layout?
We will use this example of a 93 sqm BTO4 room apartment
For the purpose of cleansing via shower and change of clothes before entering the entire home, the kitchen is sacrificed.
If we excluded the kitchen from the cleansing area, the kitchen how works more like an open plan with a very narrow breakfast table.
The limitation is that now the kitchen will ventilate into the Living Room which means your sofa will be all oily. As a remedy you require a ducted extractor that is stronger from 1000HP. There is also a window between the kitchen and yard where a larger sink can handle the washing of dishes.
Current European fascination of having under table ducted extractor may not work well in Singapore because of tropical weather invites pest. It also take up accessible space better used as storage. It is better to have overhead ducted system because you cant store much things closer to the ceiling if you want your thing readily accessible.
All this tinkering of an existing layout still does not solve having all bedroom with bathroom.
So what if we expanded the whole unit by 10 sqm (a little smaller than a car park) ?
So here we achieved the cleansing at the entrance, new bathrooms in each room, improvement in master bath where it can finally be used by the husband and wife during rush hour. There is an extra passage way after cleansing into the bedroom corridor to that the quarantine person do not have to mingle in living room. The kitchen and dining is however, still unresolved even before any modifications !!
Very compact bathroom using dry construction is a common thing in Japan.
their wall finish is usually a single piece panel thereby reducing groove dirt.
Perhaps somewhere at the lobby to the front door could be a physical drop box.
This way the person delivering can be at a distance
In conclusion, the idealized layout of a cleansing area before entering the rest of the house is remotely possible for existing buildings. The scale and size for public housing is also undersized for post COVID issues:
- cleansing area
- heavier cooking during lock down requires more kitchen space
- attached bathrooms for all bedroom
-proper area for dining table is unresolved
- work from home spaces not adequate for 4 children (assuming 2 set of twins) & 2 adults
- bedroom not big enough for 2 person based on 6 sqm per person (our hdb bedroom about 9.9sqm are smaller than car parks 11.025sqm )
- this study was done on a 93sqm BTO which is considered oversized for a 4 room BTO.
[ PLEASE TAKE NOTE, THE STUDY RENOVATIONS WILL NEVER BE APPROVED BY HDB BECAUSE THE WALL OF THE SOME ROOMS ARE PREFABRICATED AND ARE NOT MEANT FOR DEMOLITION, SANITARY DRAINAGE WOULD ALSO ME AN ISSUE ]































Comments
Post a Comment